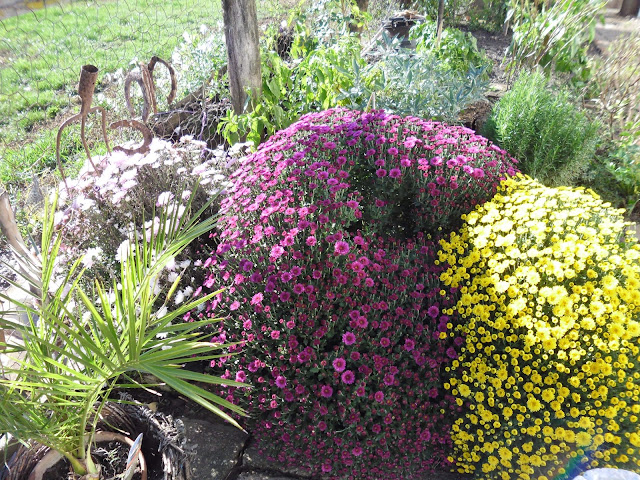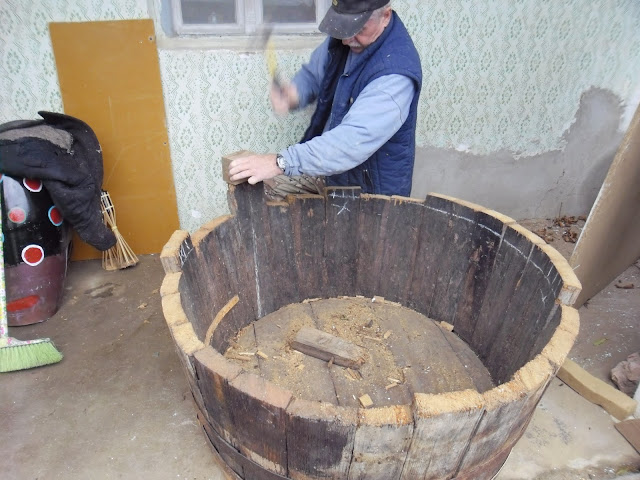Wow, just a few hours work and the entire place took shape at last.
Everything was sort of done, waiting for the bathroom to be completed and once that happened, the rest fell easily into place.
Only a few hold ups happened, such as almost 2 weeks of rain, a burst main water main and Imre's car blew a radiator hose!
All water related...wonder what that means?
So, will just add lots of pics this week as there is not much to say...it's all to see.
 |
| This is how I felt sometimes when time is flying and then something like the water mains broke! |
 |
| My son's new floor...looks nice, so I'm thinking of maybe something like this now...as the dark vinyl I bought doesn't seem to look right, now it's down....Was testing colour for parquetry. Parquetry is out now and it will be laminated floor boards, possibly white ish/greyish? |
 |
| My 14 year old granddaughter making a delicious Devils Food Cake...Just finding some pics from OZ that got put into a wrong folder. |
 |
| My son's dron.e flyer.... |
 |
| Yeah, they remain young at heart forever... |
 |
| Yeahy, this is probably as close as I'll ever get to him in real life I guess! |
 |
| It must have been an enormous and beautiful plane... |
 |
| Love the name for rubbish in Spanish??? It is despicable, isn't it? |
 |
| 3 guesses where these pics were taken? |
 |
| Its gotta be London hey? |
 |
| On the intercity train home a few weeks ago... |
 |
| Yup, it works, it's all ready to use in its nice new home! |
 |
| ...Then the water mains burst! hahaha....pardon the coming pun, but ya just gotta go with the flow! |
 |
| My little pot plants from last year have grown YUUUUGE this past year...They are just coming into bloom. |
 |
| My place on left middle corner...Old Google picture... |
 |
| Old Google winter picture...probably 9 years ago..., before the trees around the fences were cut down. The tree stumps were much bigger than these little saplings shown here, so it must have been a very early Google shot...The buildings along the front fence were still standing and Coby's house is there and it was rebuilt 9 years ago. |
OK...will go get some inside pics to put up and you will be amazed to see the difference...
 |
| After getting the new floor covering down...we both forgot that the end room door is now a window and we have to go thru the entry to complete the concreting in the old shower area. It couldn't be cemented before as no one would touch the shower, so the guys cut the wooden composite flooring from around it and cemented the rest of the big room which is now the new kitchen and dining room! Dohhh!!! |
 |
| Then I had another brain wave...get Imre to fix up the old wonky storage area under the attic stairs. This area has been a pantry for almost 100 years! |
 |
| So, off with the doors and architraves... |
 |
| Out with the shelves and...horror of horrors! The wall was out 4 inches! Check out the piece of wood the the spirit level is on! It runs up to the ceiling, so a fill up job here! |
 |
| They use old broken roof tiles as filling in the cement to plug up holes and add strength... |
 |
| An hour later, all is looking good! |
 |
| Next day he filled in more pot holes and smoothed it all with gauze and cement... |
 |
| Then he found more bits and pieces to do. The trouble with this type of reno work is that one thing leads to 5 other things along the way...All inter connected! |
 |
| Then tohurry things up, I moved all the tools and boxes out of the end room, (new lounge room)...onto my poor old verandah! |
 |
| So while the cement was drying, we got stuck into trimming up the old wine vat and tried to fix it up to become the coffee table for the small deck on the verandah next year. |
 |
| Zoltan and I tried to put it together last Xmas, but couldn't do it properly. Making 4 of the panels into short legs here. |
 |
| Imre banged the spare panel into the base and ...presto! All done. Now, to cut and screw on the metal bands to hold it into place. |
 |
| Getting there...now to take off the lino strip Zoltan and I used to hold it all together! We had no idea what we were doing...obviously! |
 |
| All done and dusted, yes, dusted. Now for a quick coat of plain varnish. |
 |
| Then back inside, the newly laid piece of concrete floor is dry 2 days later, so we pushed and moved things into place to get a sense of where stuff will go later when I get the kitchen made up. One thing I never thought of was to move the massive HWS to a better place as that is right where the big fridge has to go. Over here because of the freezing weather, the HWS are kept inside so they don't freeze up. I'll place this into the new big room when its built, so I'll get 2 little instantaneous water heaters, one for the bathroom, one for the kitchen. |
 |
| Stuff half moved...So excited now, as Imre is about to put up my first curtain rod later when I complete the tidy up of this room. All the stuff on the table came out of the pantry that Imre is fixing now. |
 |
| Getting there. Had to move the bed from the end room into here for a few days so all the clean up can proceed. The bit of gingham hanging on the window is a tester bit to see if that colour suits in this room for my ideas to work correctly. |
 |
| Here he goes! Yaaahy! One curtain rod with 3 tracks on it, going up! |
 |
| It was all too exciting, so I cooked a big turkey leg and bought 2 bottles of bubbles, one for Imre to take home and one for me to last for a few days, along with the turkey leg, to celebrate the feminisation of the mud brick little lodge! |
 |
| Checking how guests will see the kitchen while they are dining...Major overhaul of layout needed now it's all coming together. That lovely window will become doubled after Xmas...Don't yet know how to arch the additions though... |
 |
| Guess what this is? |
 |
| Here's my table with the super drawer! Just propped it up on some bricks to see if it isn't too wide for me to reach the back part. It is perfect...but now with the kitchen being open like this, I want the table turned around so that it becomes a breakfast bar ...but the kitchen needs to be closed off a bit now. The legs will be cut off and lengthened, plus a shelf added, now maybe a few cupboards underneath to block off the kitchen a tad. This is the colour of the pine I want, plus white cupboards with pine tops. |
 |
| White-ish floor, white cupboards, pine tops and lots of baskets and cane. I think it will look good with the gingham curtains, don't you? |
Hoping I get enough internet power to upload the pics. It's going on and off so often in this past few weeks, it's a nuisance.
I did, it was super fast today...a full on sunny day. Not a cloud in the sky, so super fast internet worked well!
Cheers and see you in a few days...
M
xxx







































No comments:
Post a Comment