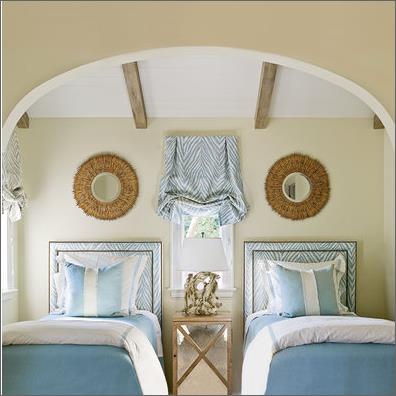So I bit the bullet this week and redrew all the plans for the new shed...
Basically, the outside will still be a rectangular box with a raked ceiling instead of a flat ceiling and has a mezzanine floor with areas for 6 beds and 2 ensuites on it.
Downstairs will have an open area with 4 beds and an ensuite, plus the bed areas can all be closed off if desired...creating minor extra cost of folding/sliding panels, but it will be awesome.
The difference from using plain walls, doors and architraves, painting and so on is not much extra if getting those big fold up doors.
Downstairs will also have a galley kitchen, emergency back door exit, the round fireplace, dining area, sitting areas, a covered extended patio and a staircase up to the mez.
Having a careful look around at winter sun, summer sun and all that very important stuff, I decided to make the new big room into the entire lodge area, in one big sunny and airy, timber and white room and include the end cellar room as a gym or media room. Probably a media room would be best for sound proofing...a gym would also work, you won't hear their screams of pain from there!
The original 3 room section where I am now, will be the caretakers quarters and that will solve all size, safety and on premises 24hr service requirements for future hotel/lodge/guesthouse/hostel plans in one big re-shuffle!
So, with all that being set in motion, it's time to shake off the winter hibernation droopiness and get my but into gear to make this happen on target.
 |
| This type of room will suit the new area so much better and create the mood I originally wanted when I first thought to do this before coming here. |
 |
| Feeling much better about rooms and all that now... |
 |
| This is the size of my 2 rooms now, but these are longer...mine can't be...but check out the bedheads... they are simple to create. Not fussed on the weird mirrors there, but that is easily fixed. |
Guests will eat meals in this end too, so they will still get to use and see the historical section of the house, so I am one happy chappy.
I can now proceed to fix it up, more in its own style and keep it in harmony with itself and build the new section as new accom, so all will be happy...especially me now.
 |
| A land and buildings layout for you. |
 |
| The next job to finish before Easter...This will only take a few days to remove the roof, fix the back wall, put in a bit of a cement floor and replace the roof again. I'll paint it over Easter. |
 |
| A gooseberry bush in bloom...yahhy! |
 |
| The summer kitchen on the left and the 3 door shed. Cute aren't they? The 3 door shed rebuild gets started on in mid April and the Summer Kitchen rebuild begins in May. |
 |
| The big room layout basics. |
 |
| The area where the dresser is will be the new window position. It's going to look great and bring so much light into the room. Inching our way ahead... |
I have my first volunteer of the season coming next weekend, around 2-4th April, so will hopefully have the window cut out in his room by then...and he can help Zoltan do the kitchen window...sighh, all that dust again!
Anyways, See you over Easter with the little shed renos under way and then pics of it all finished.
Have a Happy and Joyous Easter and may the spirit of the renewed Life rise up in you.
God bless you.
M
xxx



No comments:
Post a Comment